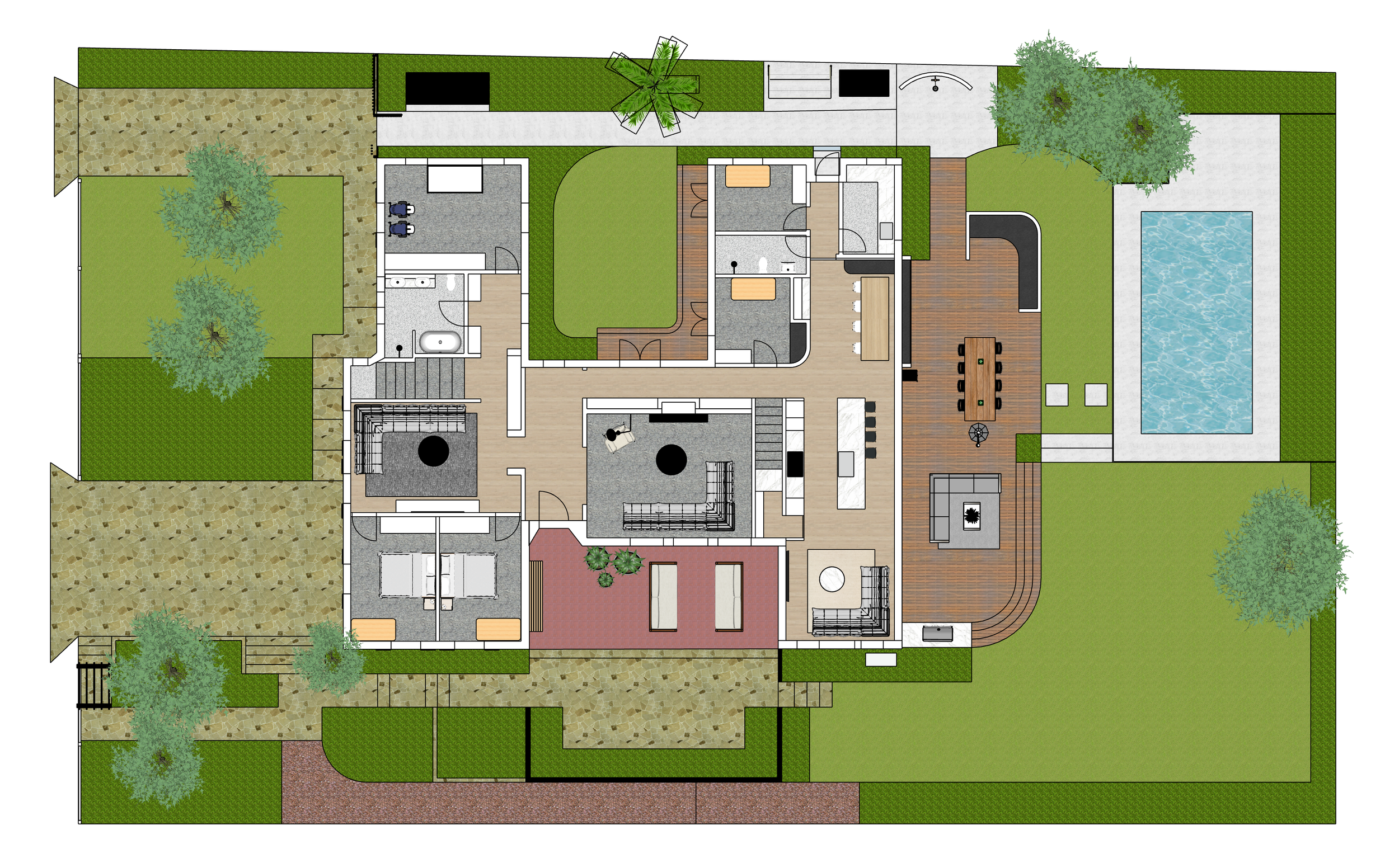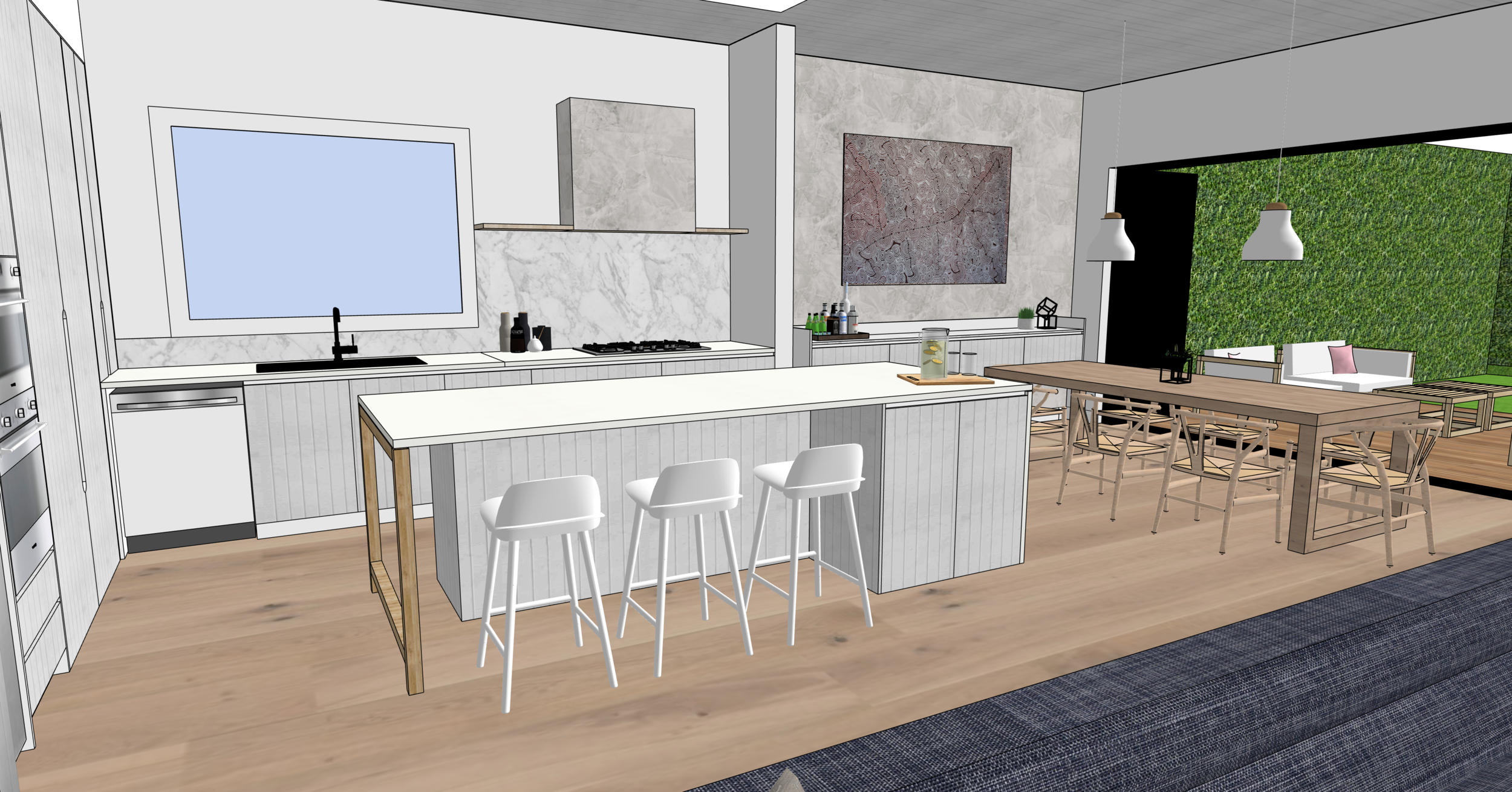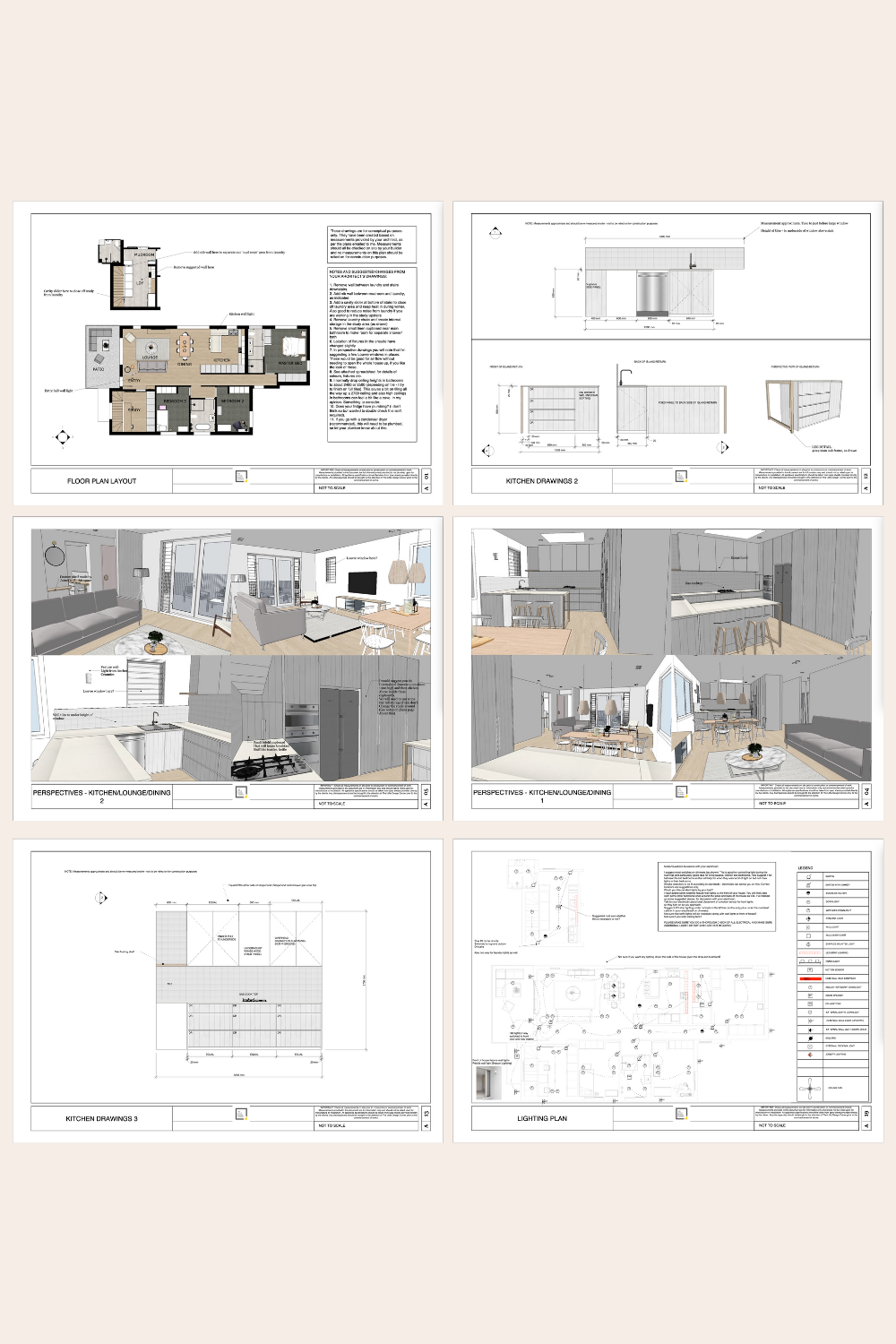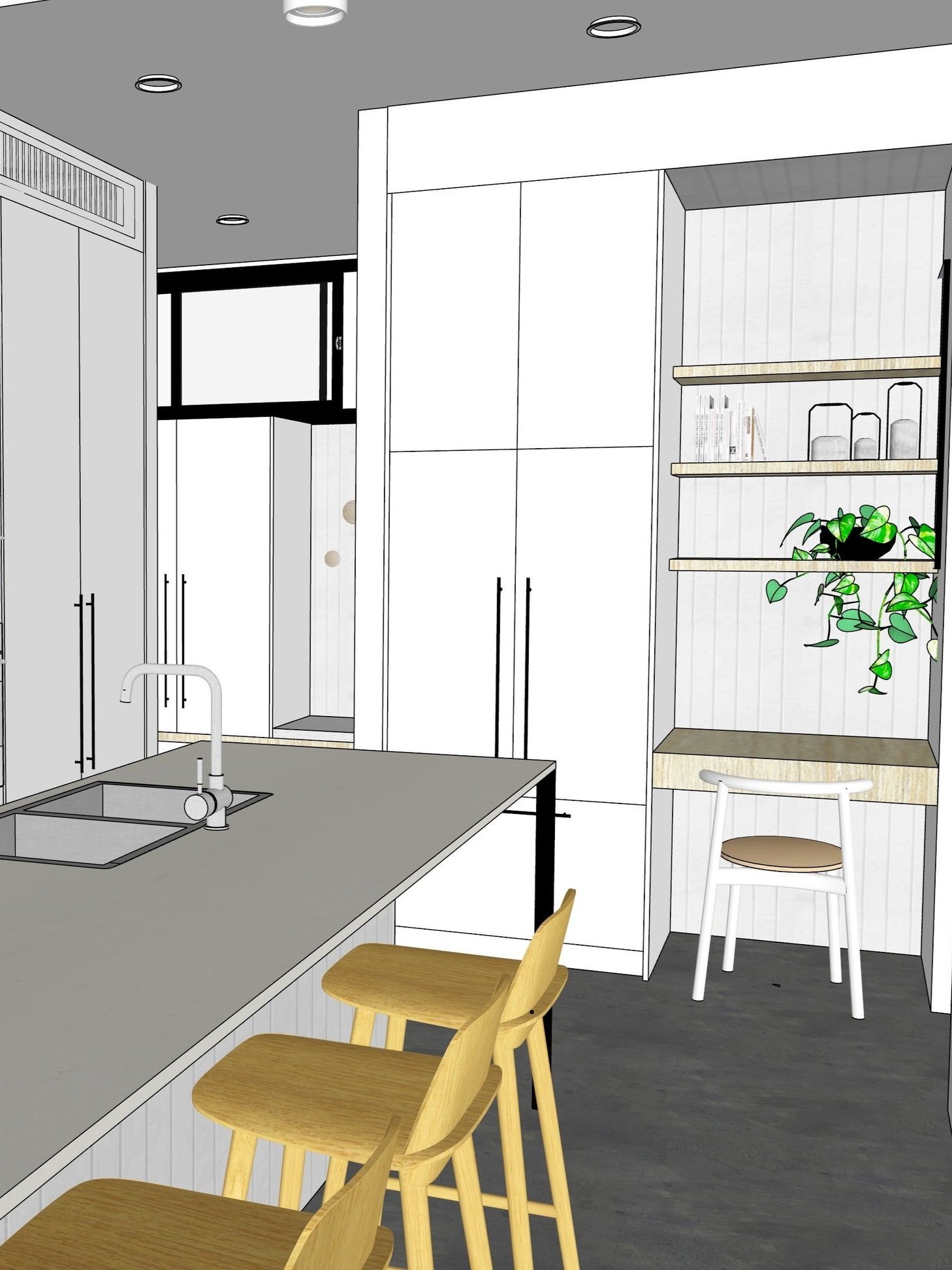Home renovation update (June 2022)
I’m sharing another renovation update today.
You’ll be surprised to hear that my floor plan has changed AGAIN! And I’m back to not adding an extension to our house and just renovating the existing footprint. In this post I explain why.
By the way - I’m keeping track of all these changes for myself mostly. I want to log my thinking as my plans about the house change. Hopefully some of this is of interest to a few of you but if not then just skip this post to the other content I have on offer that may be more relevant or helpful :)
What we’ve decided to do (and why)
The last time I posted about our renovation update I had decided we would do a full extension on the house - adding about 100sqm to the existing footprint.
After much consideration we’ve now gone back to one of our original ideas of just renovating within the existing footprint instead.
Here’s why:
last month I spent most of the month moving my Dad from his 3 bedroom unit to a nursing home. I had to clear 88 years of his things - including quite a bit of clutter and extra stuff that I really didn’t think one person needed (no judgement on my Dad, just something I thought about it as I cleared everything out). We ended up sending quite a bit of stuff to landfill, which made me feel quite guilty, and it got me thinking about whether we really needed to keep making our house bigger and bigger for the sake of it - or is what we already have sufficient for what we need?
from a cost perspective it’s also obviously much cheaper to not add an extension. We are currently in a very comfortable financial position and while we can afford the cost of adding the extension is there really the need to put ourselves under financial pressure if we don’t need to?
the extension was going to eat in to a lot of our garden so we wouldn’t end up with much green space. This seemed a bit of a shame.
it’s a much more complex and time consuming project to add the extension than it is to just renovate the existing footprint.
So after all of that thinking and talking with my husband we decided to go back to our original idea of just renovating within the footprint of the existing 1940s house itself.
The new plan
So here is the plan and this time we are set to run with this. I managed to add in an additional living room in the end, which means the house feels more balanced than what we had in the past. Overall I’m actually happy with what we’ve got now and we have also (surprisingly!) ticked everything on our wish list with this plan as well - including a study each for my husband and I PLUS a place for my Peloton :)
Main level of the house
Master bedroom/Upstairs
Garage/Workshop
Next steps:
So here’s what needs to happen next
Pool is starting in mid-July, which is exciting as that should still be ready for summer that way
Need to get advice from an engineer about the proposed works as there’s a few structural walls that need to come down for this plan to work.
Need to finalise all my interiors. At the moment everything is just in quick blocks. I need to think about the style and actual fixtures/finishes and start to get these ordered so we don’t have delays once we start works
Have to decide if we stay here while we renovate or whether we rent somewhere. We are probably leaning towards the latter given we both work from home and it will be very dusty and disruptive to live through the renovation (and much slower that way too).
So that’s the latest on the renovation!
As mentioned, I’m really documenting all of this for myself and my family so we can look back on it later. But hopefully along the way there are things that are helpful for you as well - so if you’re following along then thank you for your interest! :)
Learn SketchUp with our fun online course for beginners…
If you want improve your work with design clients or you are about to start renovating or remodeling then you will love SketchUp.
With this software you can mock up an entire home in 2D (floor plans, joinery/millwork elevations, lighting and electrical plans and more) and 3D (renderings and perspective drawings) so you can picture exactly what it will look like when it is finished plus prepare your technical drawings for use with your clients, trades and contractors.
Learning SketchUp will save you time, money, mistakes and so much more! It is a well known piece of software in the interior design and architecture industries and will give you a solid technical drawing skill that will immediately upgrade the professionalism of the work you are doing.
I teach an online course for beginners that is focused specifically on using SketchUp for interior design purposes. We have had more than 10,000 students come through the course with so many fantastic projects designed and built!
We have all sorts of students in the course including designers and architects, cabinet makers, home renovators/remodelers, kitchen and bathroom designers, event planners, landscape designers and design enthusiasts.
To find out more about the courses we have on offer click the link below. And reach out if you have any questions I can help with :)
Enjoy the rest of your day!
Clare x
Dr Clare Le Roy













