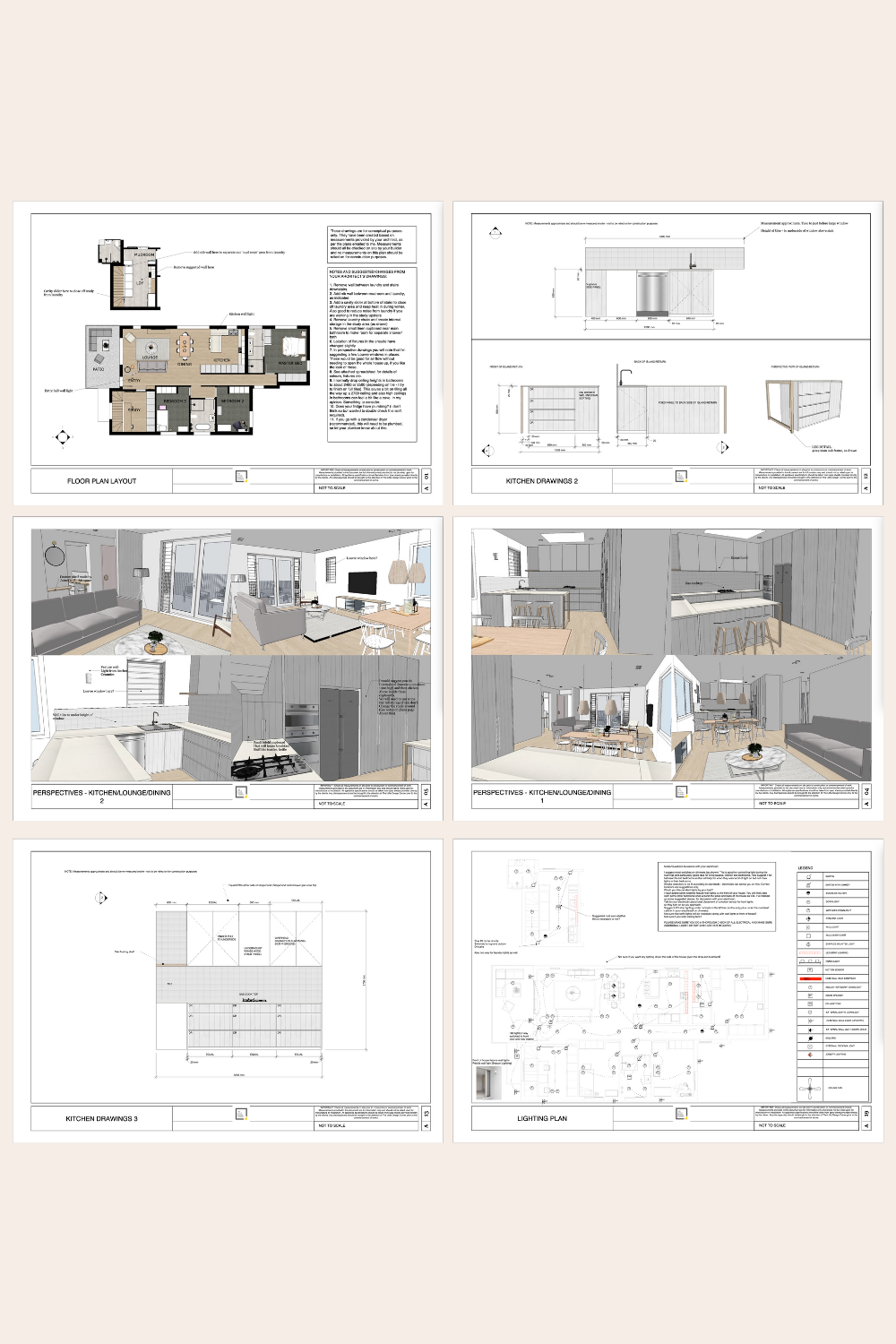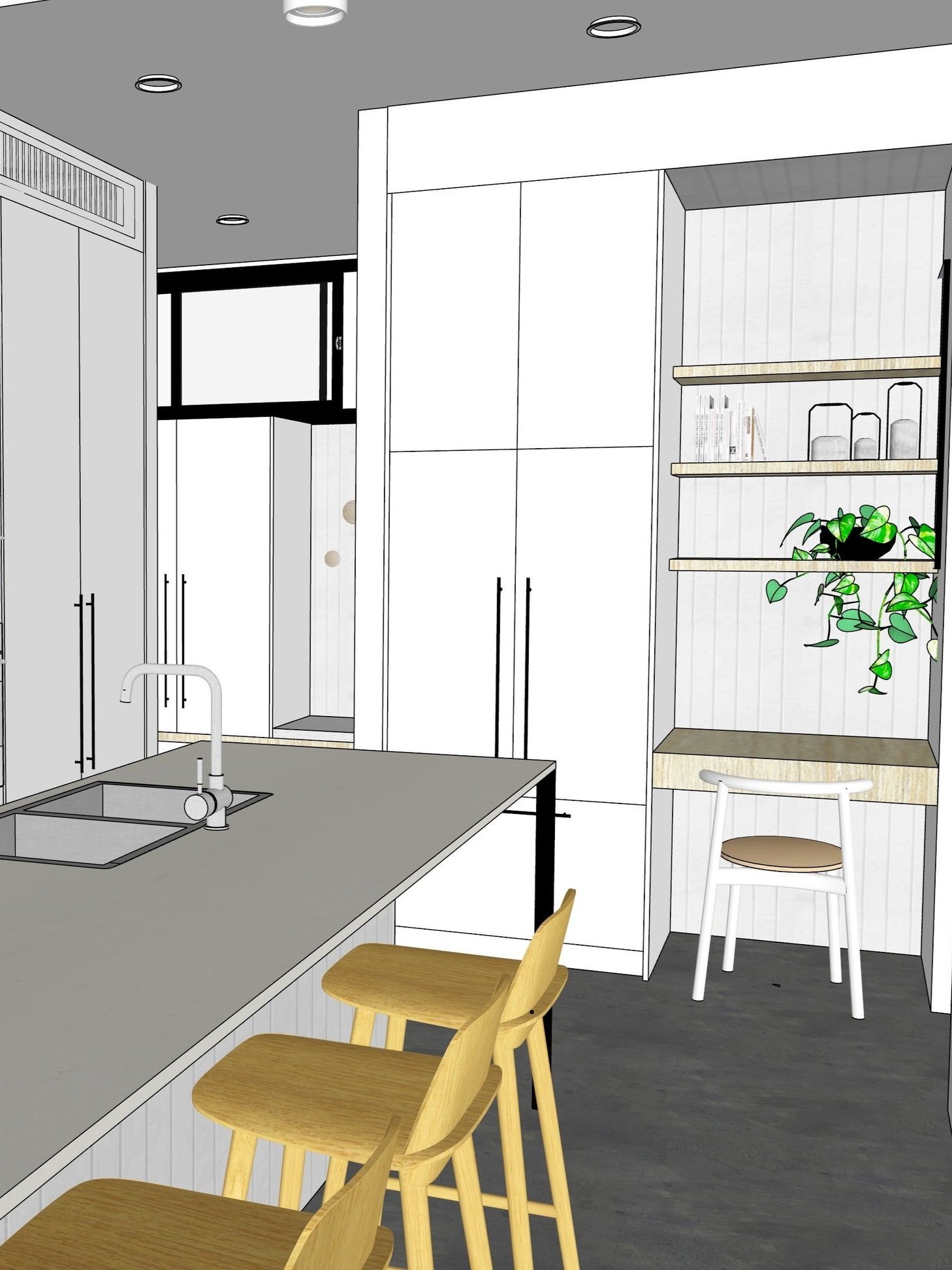Full project design documentation in SketchUp and Layout
One of the reasons I love SketchUp so much is that it cuts down on needing to swap between different tools and platforms to complete my design projects.
In this blog post I will show you the power of combining SketchUp and Layout to streamline your design process by sharing a completed set of design drawings for a project I worked on a few years ago.
The Project in SketchUp
Before any documentation can be created the first step is to design the house or project inside SketchUp itself.
Here’s a snapshot of how the SketchUp file looked for the project I’m sharing in the documentation below.
If you’re keen how to learn how to do this I teach this step of the process in my SketchUp for Interior Design Beginners Course and by the end you’ll be able to create something that looks a bit like the image below…
You can find out more about my SketchUp Beginners Course here if you’re interested.
In the course you can model with our course project model or you can also use your own home or project to model up - it’s completely up to you!
The Documentation in Layout
Once the SketchUp file is ready I then go through a few iterations of documentation in a project of this sort of size.
My documentation is all created inside Layout, which is complimentary software that comes with SketchUp Pro.
I teach how to use Layout (and create documents like you see in the images below - including with templates you can use) in my intermediate SketchUp Course.
You can find out more about my SketchUp Intermediate Course here.
Normally before producing the full design documentation drawings, like you can see in the images below, I will work through a space planning phase and then a concept development phase - so these pieces of work would already have been done before I get to the phase I’m sharing below.
You can find out about my full work flow with interior design clients - in this blog post
And you can see other examples of the types of documents I create inside SketchUp and Layout - in this blog post.
But what I’m sharing in the images below is a set of documentation created for the clients to use with their builders and cabinet makers.
This has detail about cabinetry (in particular), but the clients also asked me to mock up electrical and lighting plans for the project, that they could then discuss and adapt with their electrician.
Remember there is no right or way to put together your design documentation. The most important thing is that it conveys the information about your design with sufficient detail that trades understand your design intent.
This is essentially a communication document but I share more thoughts on the purpose of your design documentation - in this blog post here.
I hope it’s helpful to have a look through this set of drawings….click the images below to take a look through the full set of drawings.
[Note all client information has been removed from the document to protect their privacy]






















Thanks for reading and catch you in my next post!
Clare x
Dr Clare Le Roy
Learn SketchUp with our fun online course for beginners…
If you want improve your work with design clients or you are about to start renovating or remodeling then you will love SketchUp.
With this software you can:
mock up an entire home in 2D
create floor plans
draw joinery/millwork elevations
create lighting and electrical plans
work in 3D so you can picture exactly what your design will look like when it is finished
create renderings and perspective drawings
prepare your technical drawings for use with your clients, trades and contractors.
Learning SketchUp will save you time, money and mistakes.
It is a well known piece of software in the interior design and architecture industry and will give you a solid technical drawing skill that will immediately upgrade the professionalism of the work you are doing.
I teach an online course for beginners that is focused specifically on using SketchUp for interior design purposes. We have had thousands of students come through the course with so many fantastic projects designed and built!
We have all sorts of students in the course including designers and architects, cabinet makers, home renovators/remodelers, kitchen and bathroom designers, event planners, landscape designers and design enthusiasts.
If you’re curious about SketchUp then start with my free information session.
It is about an hour long and I share:
⭐️ my full interior design process using SketchUp and Layout, step by step
⭐️ how to get started with SketchUp
⭐️ plus answer some of the FAQ I get asked about my online courses.









