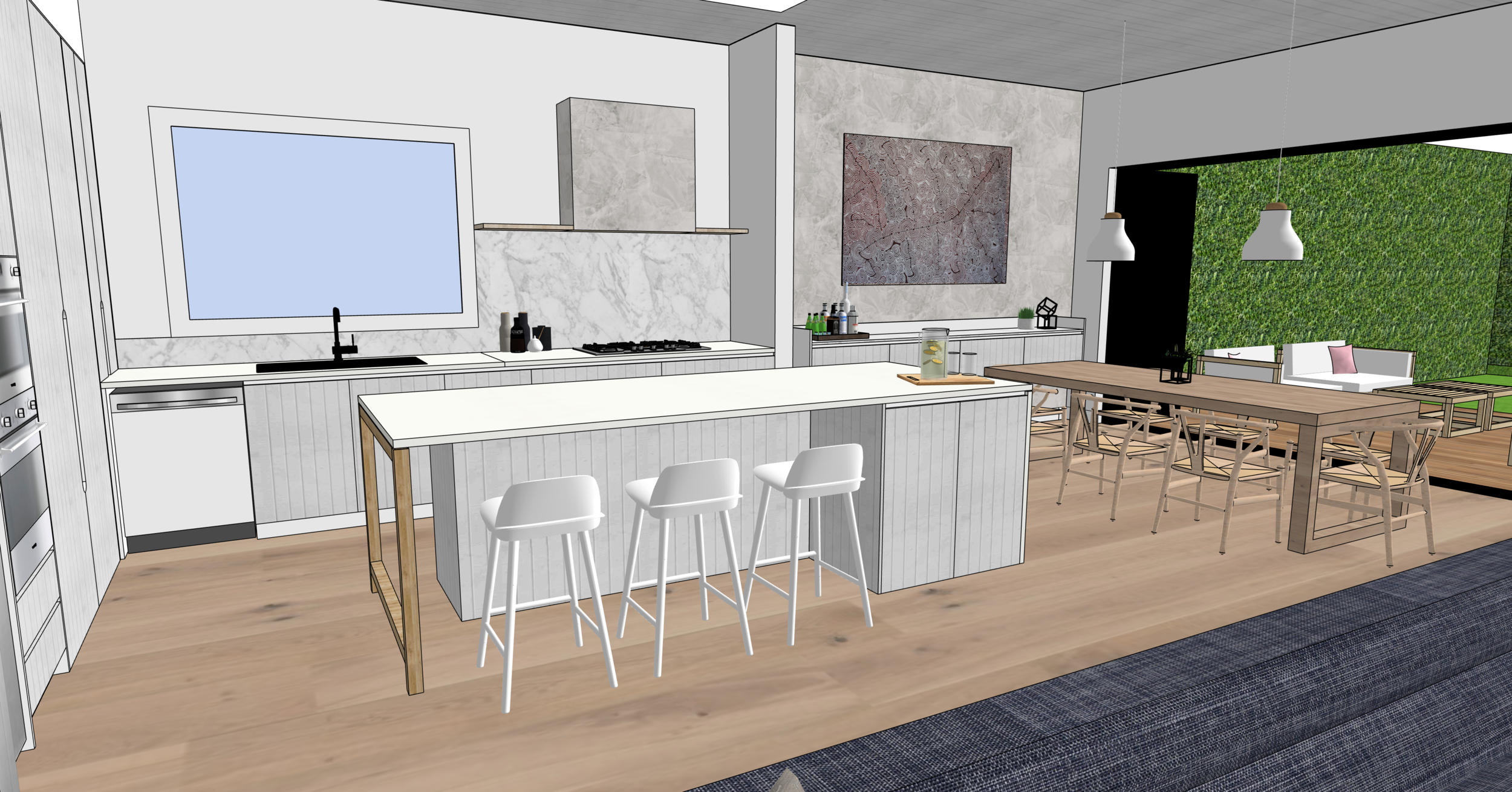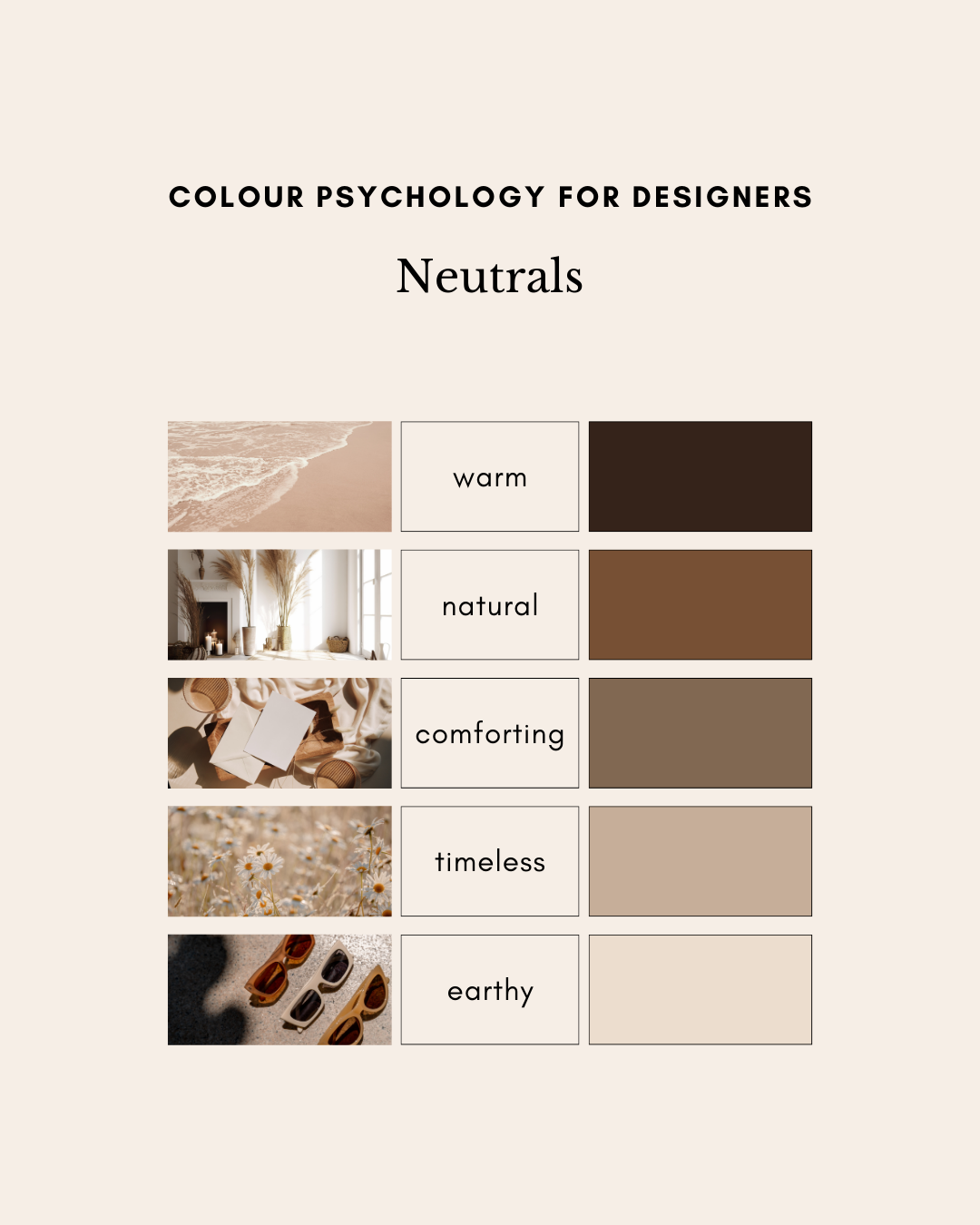8 hidden features every laundry room needs
Here are some hidden functions in my new laundry that you may not have considered before…
Hopefully they give you some ideas to steal for your next project :)
1: Pull down ironing board
My joiners made a specific cupboard to house the Robin Hood ironing system. The iron swivels so it can be used LH or RH.
2: Pull out dirty laundry and ironing hampers
3: Hidden drying racks for delicates
With pull out shelf for washing basket
4: Hanging rod for ironing
This hanging rod is from HERE
5: Double washer and dryer
With pull out shelf for washing basket. We have a large and active family with lots of sports gear and school uniforms to be constantly washing. The double washing machine and dryer have been a game changer for getting through it all.
6: Charging cupboard for stick vacuum
We haven’t attached this yet - but eventually it will hang inside this cupboard :)
7: Underfloor heating
Means most clothes dry overnight on the hanging rails (especially during winter)
8: Clothes sorting baskets
This is a new system I’ve implemented. Everyone in the house has their own felt basket in this cupboard.
All clean washing is sorted and folded into each person’s basket and put in the cupboard. My boys then know that every day they come in, collect their basket, put their clothes away and then return the empty basket to this cupboard when they are done.
This solves the issue I used to have of piles of washing sitting on the stairs for my family to take upstairs and put away! Genius!
Learn SketchUp!
Watch my free information session to get started…
If you want improve your work with design clients or you are about to start renovating or remodeling then you will love SketchUp.
With this software you can:
mock up an entire home in 2D
create floor plans
draw joinery/millwork elevations
create lighting and electrical plans
work in 3D so you can picture exactly what your design will look like when it is finished
create renderings and perspective drawings
prepare your technical drawings for use with your clients, trades and contractors.
Learning SketchUp will save you time, money and mistakes.
It is a well known piece of software in the interior design and architecture industry and will give you a solid technical drawing skill that will immediately upgrade the professionalism of the work you are doing.
I teach an online course for beginners that is focused specifically on using SketchUp for interior design purposes. We have had thousands of students come through the course with so many fantastic projects designed and built!
We have all sorts of students in the course including designers and architects, cabinet makers, home renovators/remodelers, kitchen and bathroom designers, event planners, landscape designers and design enthusiasts.
If you’re curious about SketchUp then start with my free information session.
In this session I share:
⭐️ my full interior design process using SketchUp and Layout, step by step
⭐️ how to get started with SketchUp
⭐️ plus answer some of the FAQ I get asked about my online courses.
If that sounds of interest then sign up for a session here:
Enjoy the rest of your day!
Clare x
Dr Clare Le Roy




























