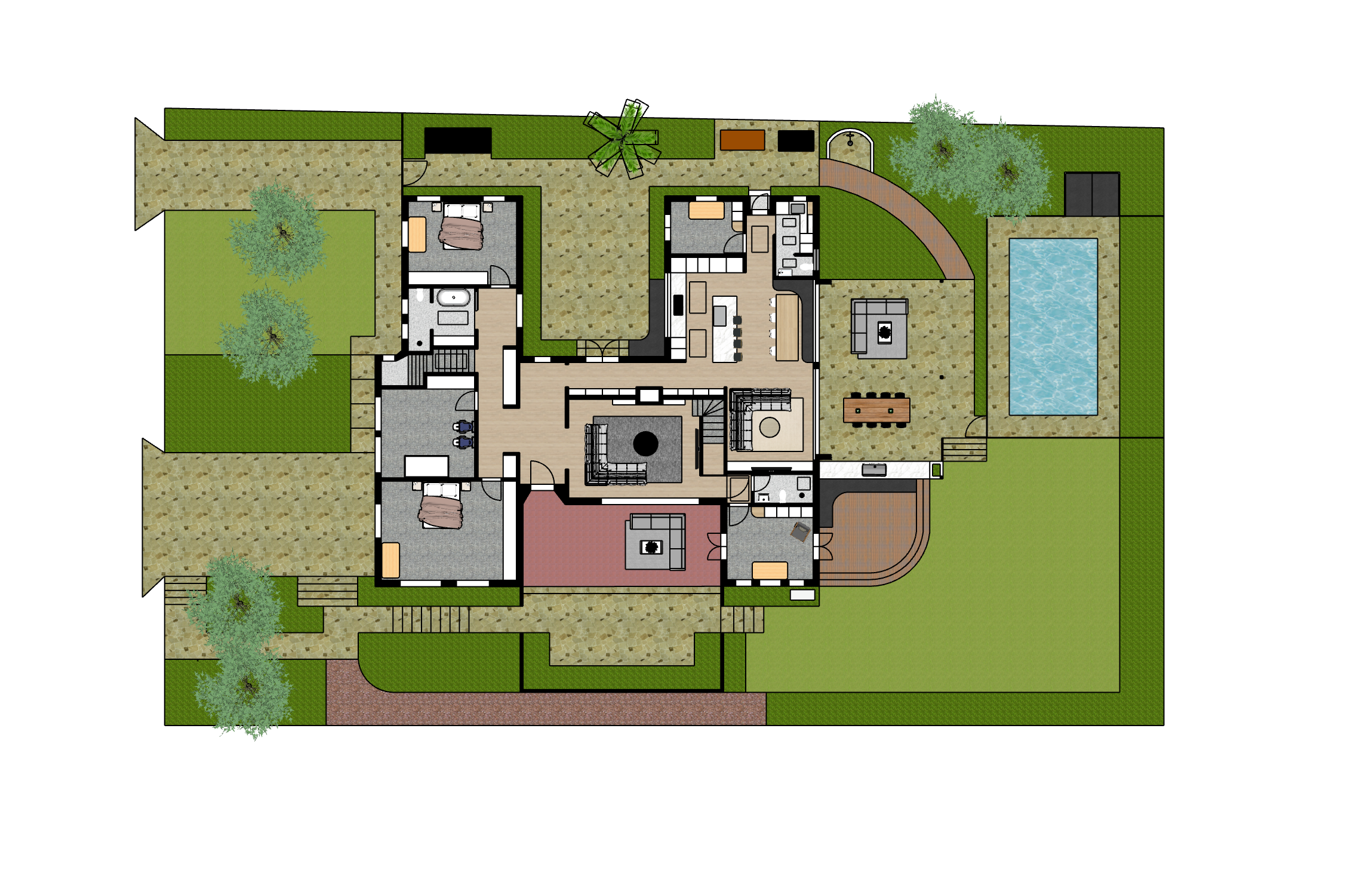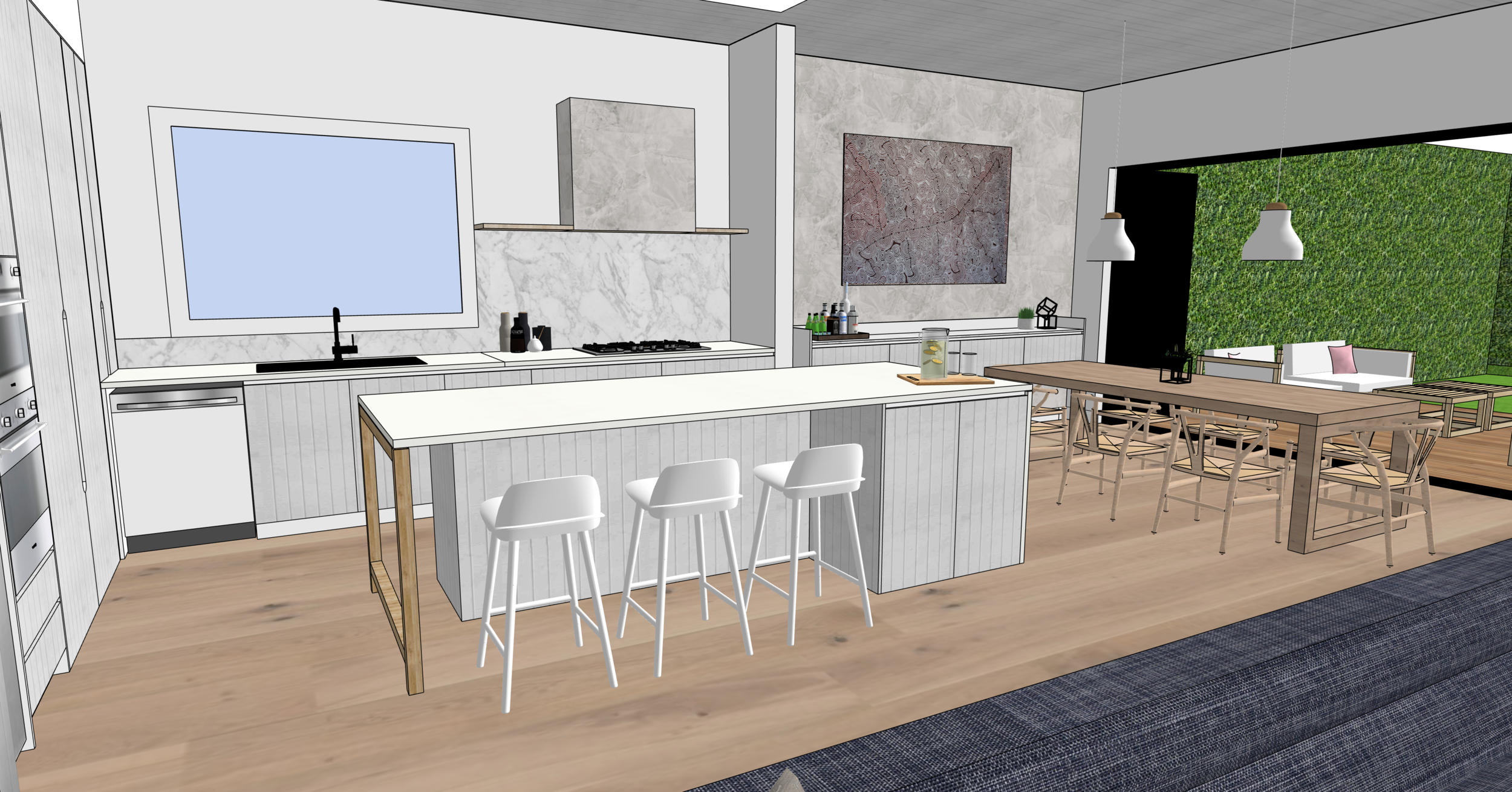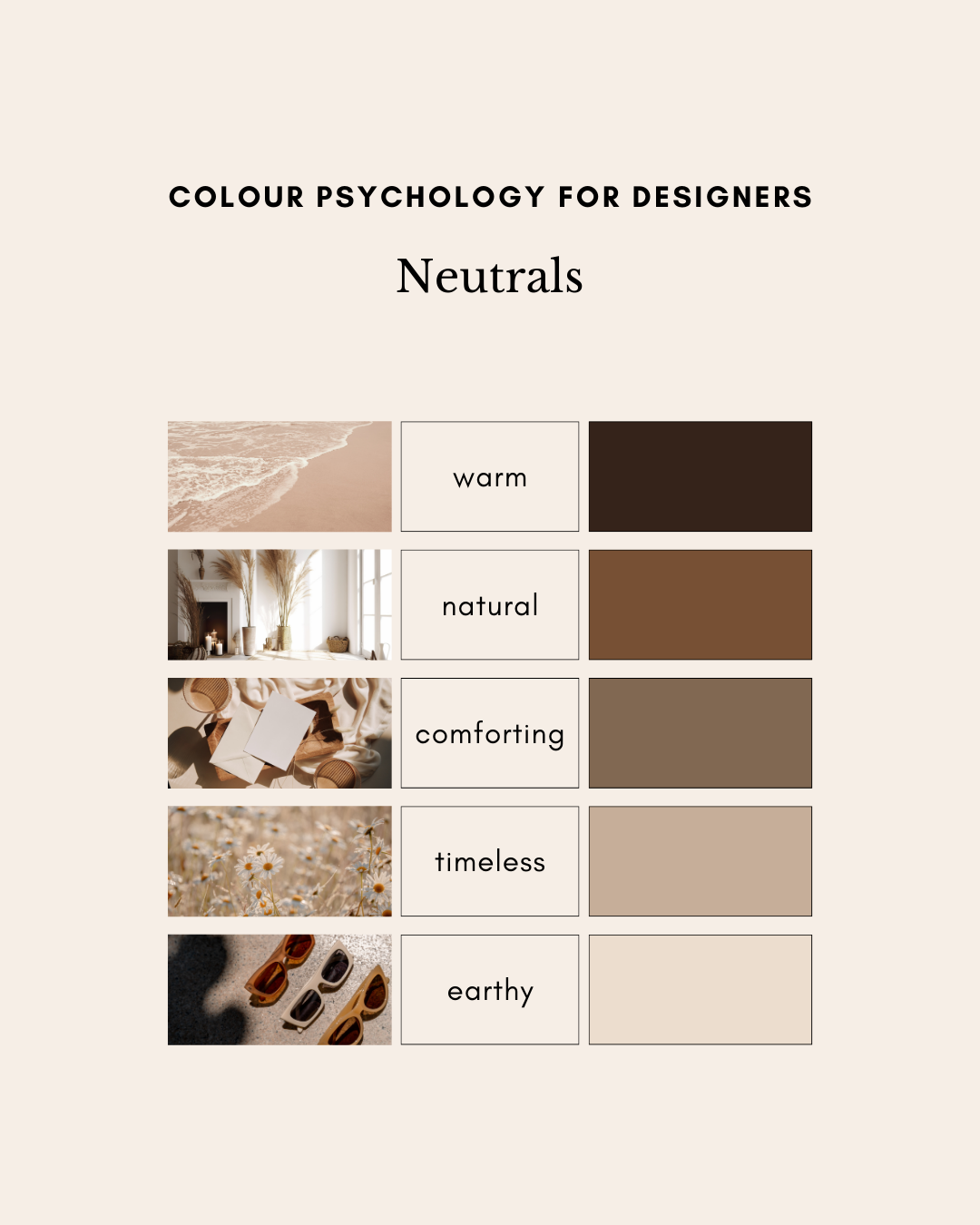Our Home Renovation Update
For those of you who study floor plans as a hobby (like I do 😂) today I’m sharing the plans (maybe final, maybe not haha!) of my own home renovation project.
I’m also sharing some of the thought process of how I’ve come up with this plan and why we’ve decided to renovate our house rather than knockdown and rebuild.
Renovate or Knockdown Rebuild?
For many months my husband and I were tossing up whether or not to knock down/rebuild or whether to renovate the existing house.
After talking it over with my family on Christmas Day I decided to create another renovation option, this time keeping within the existing footprint of the house - so no extensions (like my previous renovation options have had).
Here's where our thinking got to on the pros and cons of renovation vs rebuild:
Renovation Pros:
✅ Less expensive
✅ Keep the character of the house
✅ I can order and pay for all my own fixtures and fittings using my trade discounts/supplier contacts - and don't have to pay builder margins etc. for this stuff (which will annoy me and be expensive!)
✅ We can stage the renovation and probably live here while it happens (which saves about $100K on renting for a year)
✅ We still get a really nice house and it has everything we need in it - there isn’t a huge compromise but it isn’t 100% what we would do if we had the option to create our own floor plan from scratch, like with a rebuild.
Renovation Cons:
❌ Compromised entry access for Hugo. No internal access from garage and although this house would have fully ramped access it isn't weather proof.
❌ Entrance to house is at the side (due to how the neighbourhood has developed over time and additional subdivision of land that has taken place since the house was built), not ideal
❌ Master bedroom looks out over neighbour's solar panel system, which is a bit annoying (but not a deal breaker). I also have created a second (more expensive!) option for the master bedroom that will have a better outlook, so I’m probably leaning towards this option (see below for this).
❌ have to deal with annoying, expensive issues like fixing the sewer, rewiring for electricity, new plumbing etc. These all have the potential to be more expensive than anticipated.
Rebuild Pros:
✅ Everything will be brand new
✅ Can easily fix issues like sewer, location on the block etc.
✅ Get a really good floor plan
Rebuild Cons:
❌ I feel bad knocking down a perfectly good house (not very environmentally friendly!)
❌ Quote to knockdown the existing house has come in at about $100K - that money goes a long way in a renovation!
❌ No workshop space for my son's model making :)
It's definitely a tricky decision and lots of pros and cons for each option.
But after much consideration we have now decided to definitely renovate the existing house. So that decision is now finally made. Annoying (and expensive!) sewer works started this week - so there’s no turning back now!
My requirements + wish list
I am very particular with my requirements for this house and have quite a long wish list of what I’m trying to include as I redesign the floor plan.
Here's my requirements list:
✅ Master bedroom with large WIR and good sized ensuite (master not close to kids bedrooms either! 😅)
✅ 3 large bedrooms for the boys (I'm assuming my boys won't move out any time soon and they are going to be extremely tall so these rooms need to be BIG! - plus Hugo's needs to be large enough to accomodate his wheelchairs and other equipment
✅ 2 offices (one for Paul and one for me because I find people distracting to share a workspace with and I don't share nicely 😂). These can double as extra bedrooms for resale.
✅ Mudroom and laundry close to garage
✅ Ramped entry for Hugo's wheelchair
✅ 3 living spaces including a media room for our Sunday family movie afternoons 🥰
✅ Butler's pantry
✅ Large bathroom for the kids' rooms so we can shower Hugo easily
✅ Swimming pool ideally with cabana (so I can feel like I'm on holidays all the time! 🏖️)
✅ Plenty of storage!
I think that's it....just a simple list 😅
Luckily I've managed to get almost all of that in my latest floor plan option, even without the need to add an extension to the existing house, which I’m avoiding to save costs.
The Existing Floor Plan
Before I share how the floor plan has changed it’s probably helpful to show you what it looks like at the moment!
Existing floor plan
The Final Floor Plan (Maybe…!)
Floor plan for the main level
And as of today this is what the floor plan looks like for the main level of the house.
Here’s why I like it:
✅ We get all the rooms we need (including separate offices for both my husband and I!)
✅ There is minimal structural work to the inside of the house - which makes it cheaper and less messy
✅ Maintain most of the traditional elements of the house (really important in the decision to renovate rather than knockdown)
✅ Really good sized bedrooms for the boys - who are getting bigger and bigger by the day!
✅ Most things on my wish list are included in this plan :)
On the left hand side of the plan is the boys’ bedroom wing. This is pretty much exactly as it is now except we will do a cosmetic upgrade - e.g. new bathroom, new door fixtures, new cabinetry etc. Plus we will bring in a set of internal stairs from the garage where the old separate toilet currently is.
The middle houses the exisiting formal living room and entrance hall. These again will just be cosmetic upgrades to what is already there to maintain the character that these spaces already have.
On the right hand side of the house is where most of the changes will take place. We will take down a few internal walls to open the space up. Add in a new bathroom, increase the size of the laundry and add in lots of bifold windows and doors to open the space out to the garden. There is currently very little connection with the back garden so this is a key priority.
Options for the upstairs master bedroom
I have two options for the upstairs master bedroom. One that is a cosmetic upgrade to what is currently there, which you can see here.
Less expensive/easier option for upstairs Master bedroom
And a second option that will require a completely new structure and a more expensive upgrade. This option is definitely my preference as we will:
look out at a better outlook (not over the neighbours’ solar panels!)
a larger walk in robe and ensuite, which is good for the value of this house
more private entrance - i.e. through a hallway rather than enter straight in to the bedroom itself
More expensive/harder version of the upstairs Master Bedroom (my preference!)
Options for the basement and garage Area
As with the master bedroom I also have a few options for the under part of the house. What is possible here will depend on some advice we get from an underpinning company. We have been trying to find someone to come and give us advice but everyone is booked up for months!
In the first option we will dig out some of the under house to create a small gym space and the internal entry that I talked about above. The store room and workshop space is already there and will just need to be upgraded a bit. This is the cheapest and easiest option!
Less expensive/easier version of the garage, mudroom, gym and basement (workshop)
This second version would be much more expensive and I’m not sure if it’s even possible. This is where I need the advice from an underpinning company. Obviously having a large movie room would be fantastic and we also get a larger gym space in this option as well - lots of room for my Peloton bike :)
I think this option will be out of our budget but we will get some advice and see what they say about what’s possible.
More expensive/harder version of the garage/basement that includes a large media room
So that’s where the plans are up to at the moment! I will write more posts on the renovation as things progress and I have more news about it :)
Learn SketchUp with our fun online course for beginners…
If you want improve your work with design clients or you are about to start renovating or remodeling then you will love SketchUp.
With this software you can mock up an entire home in 2D (floor plans, joinery/millwork elevations, lighting and electrical plans and more) and 3D (renderings and perspective drawings) so you can picture exactly what it will look like when it is finished plus prepare your technical drawings for use with your clients, trades and contractors.
Learning SketchUp will save you time, money, mistakes and so much more! It is a well known piece of software in the interior design and architecture industries and will give you a solid technical drawing skill that will immediately upgrade the professionalism of the work you are doing.
I teach an online course for beginners that is focused specifically on using SketchUp for interior design purposes. We have had more than 10,000 students come through the course with so many fantastic projects designed and built!
We have all sorts of students in the course including designers and architects, cabinet makers, home renovators/remodelers, kitchen and bathroom designers, event planners, landscape designers and design enthusiasts.
To find out more about the courses we have on offer click the link below. And reach out if you have any questions I can help with :)
Enjoy the rest of your day!
Clare x
Dr Clare Le Roy














