Behind the Scenes - Coogee Project
The project scope
This project in Coogee, one of Sydney's beachside suburbs, was undertaken in 2016. The federation home had just been purchased by my clients and was looking a bit tired and dated. My clients wanted to update the home with some simple and inexpensive renovations, such as paint and flooring and also needed the entire home styled with furniture and accessories. The second phase involved the renovation of the family bathroom.
Furnishing and Styling
The first part of the project involved some simple renovations. We painted the entire house in Dulux Lexicon Half (a go-to colour of mine for federation homes). The trims and walls were both painted in this colour. The floors were sanded back and stained in Black Japan polish (satin finish) and we added plantation shutters plus dark grey carpet and new wardrobes in all bedrooms. In the back living room the old bifold doors were painted in gloss black - a bold move but one that my clients trusted me with. These old doors now frame the garden view perfectly and look modern and updated. An inexpensive idea when you don't have the budget to purchase brand new doors!
Following this we styled the home with all new furniture, art and accessories. My clients were very trusting and ran with pretty much everything suggested in the original design concept, subject to a few minor changes here and there. It's wonderful when clients put their trust whole heartedly in the design process and makes the process really fun to work on! Here's the design concept that I originally presented to them.
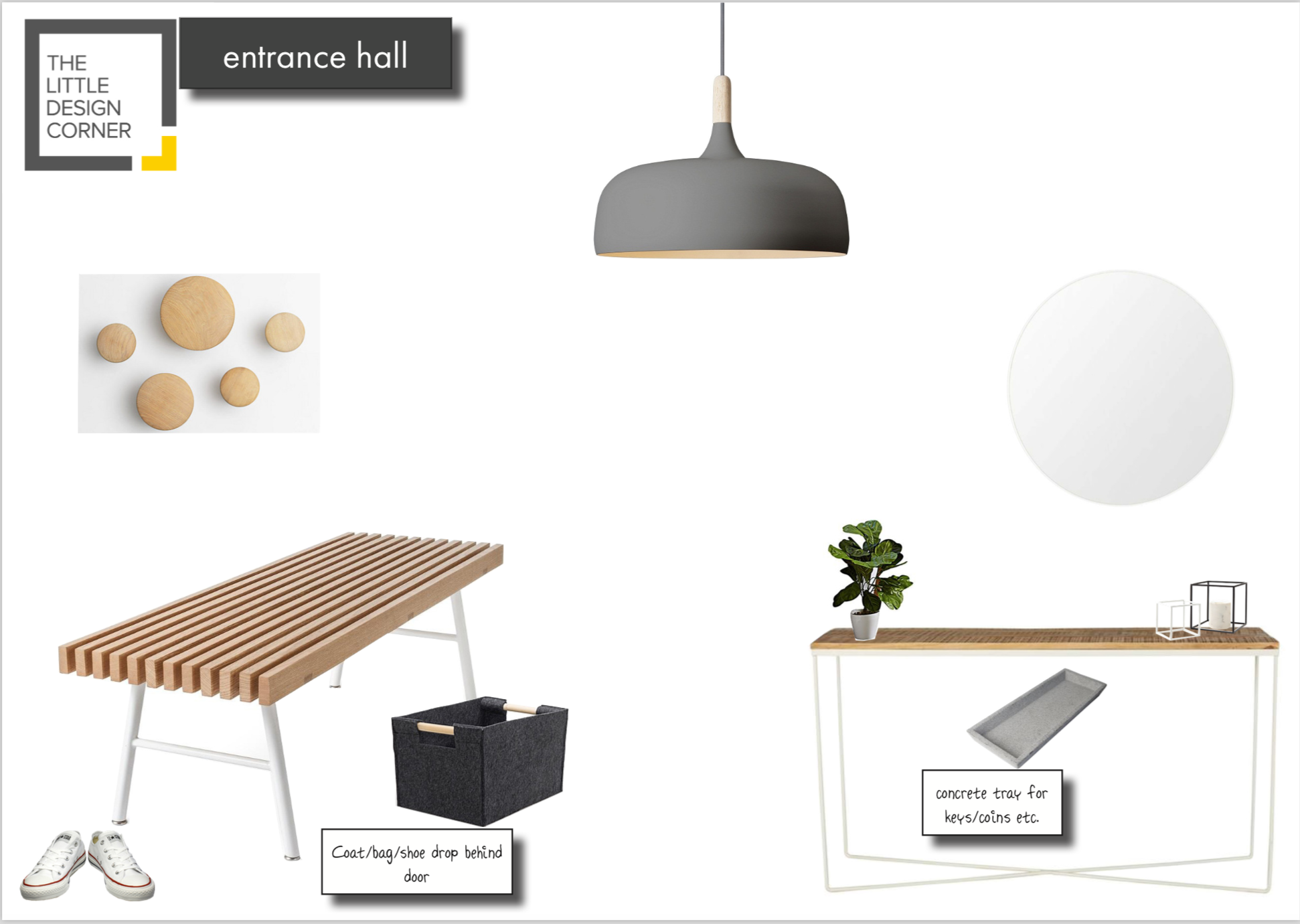
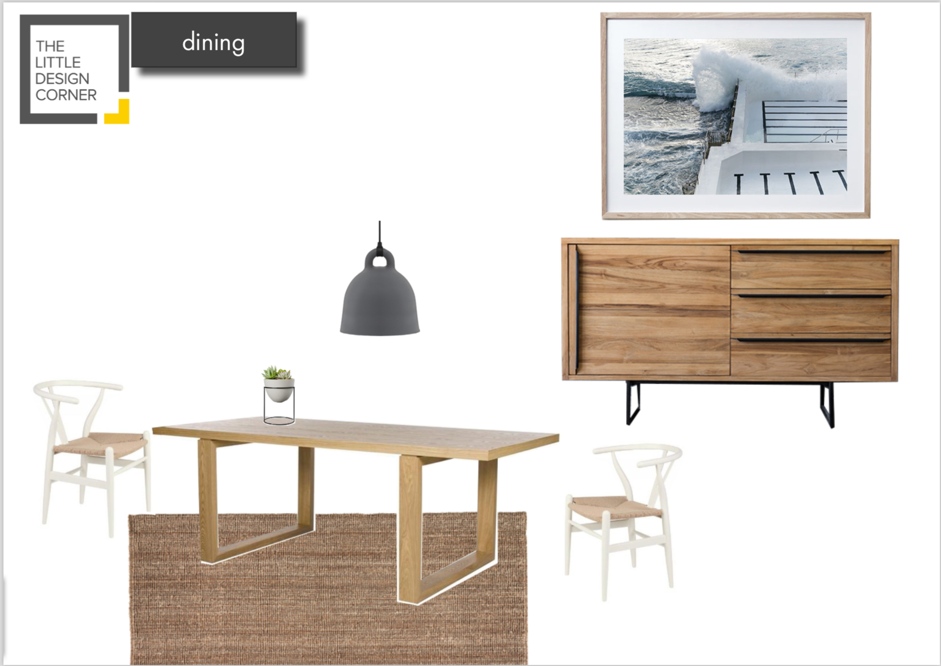
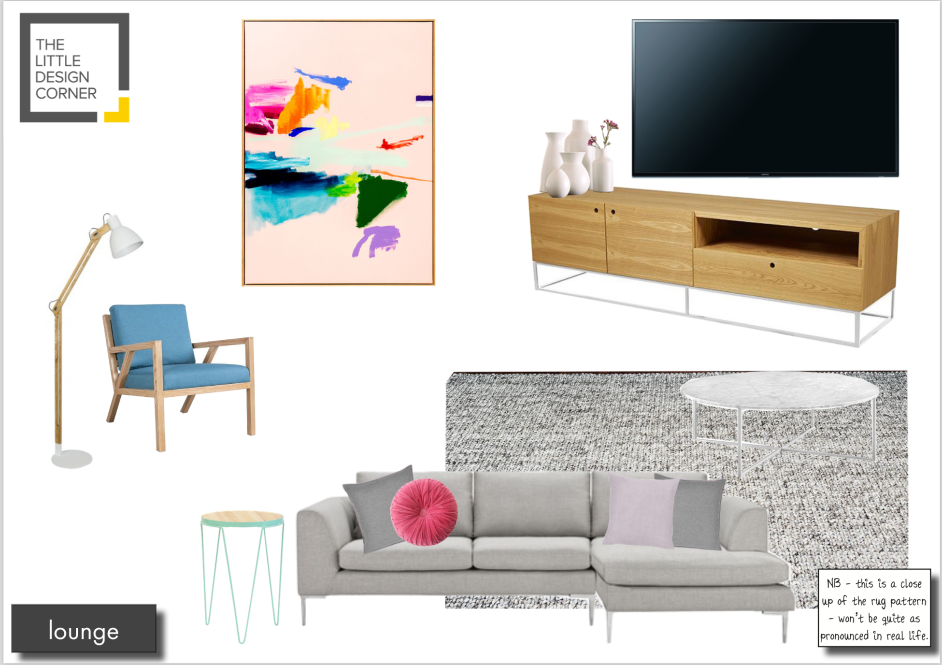
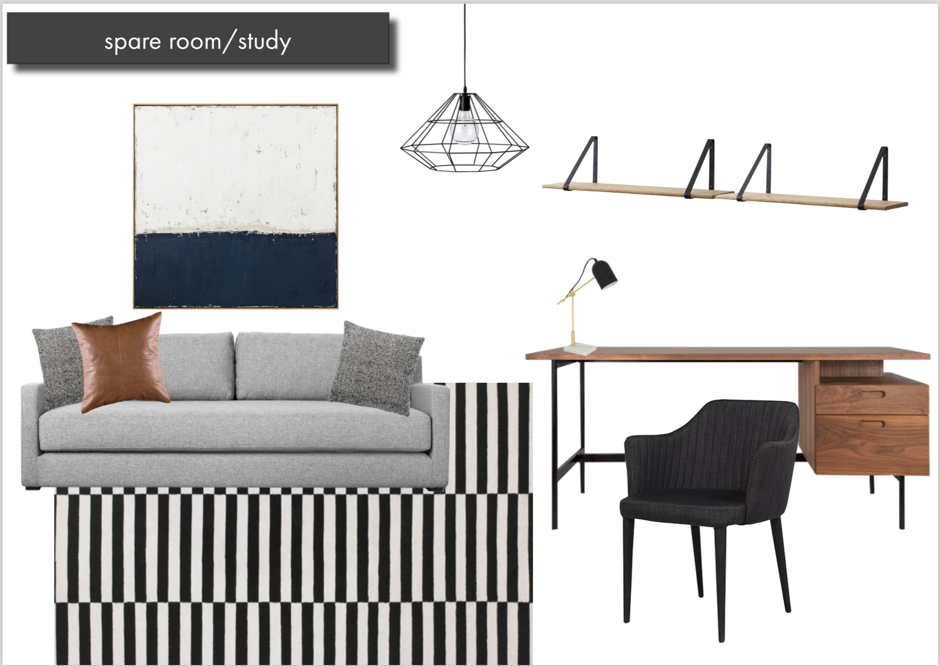
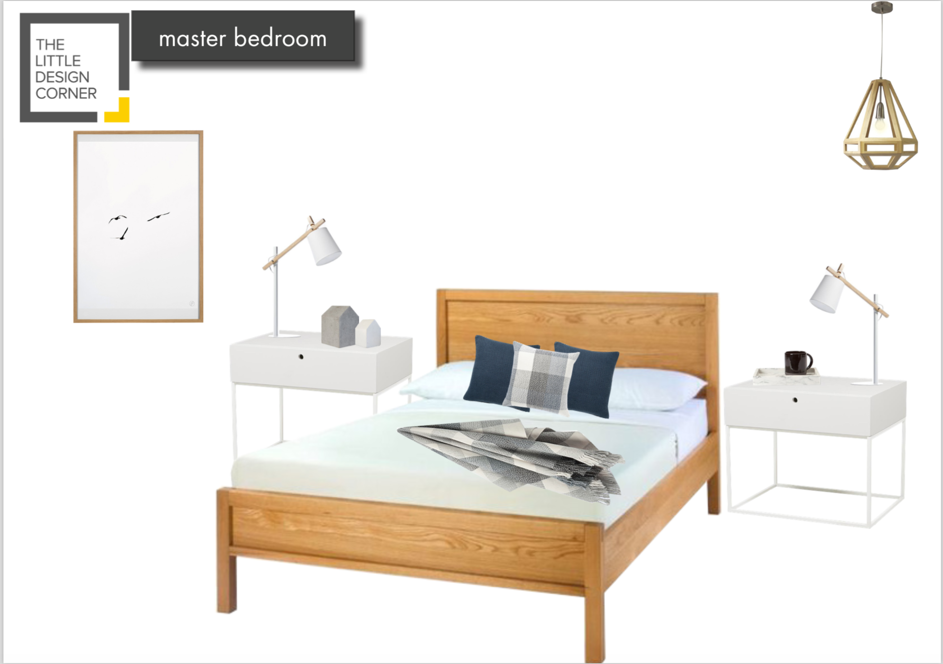
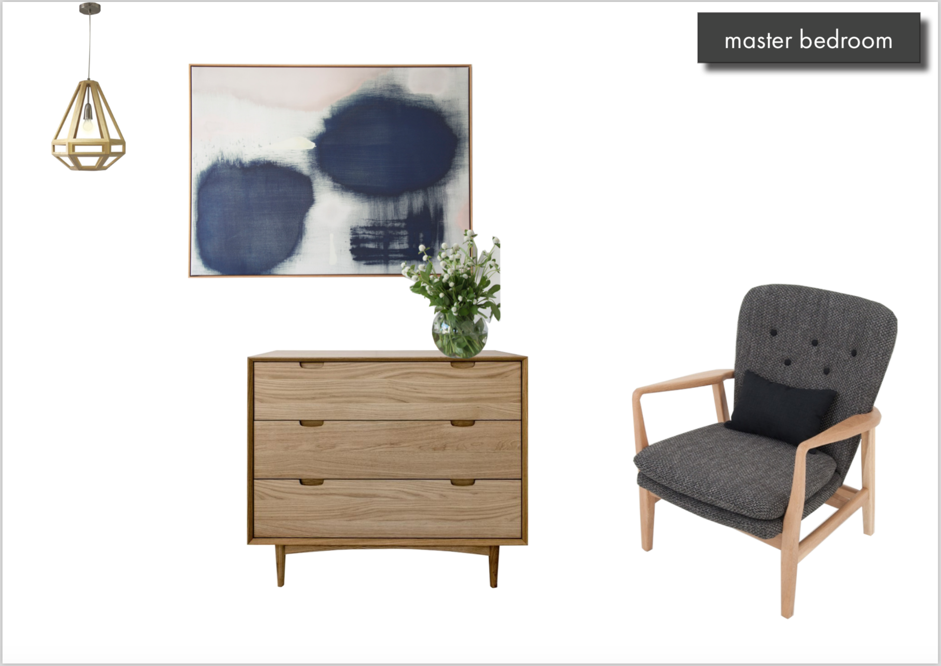
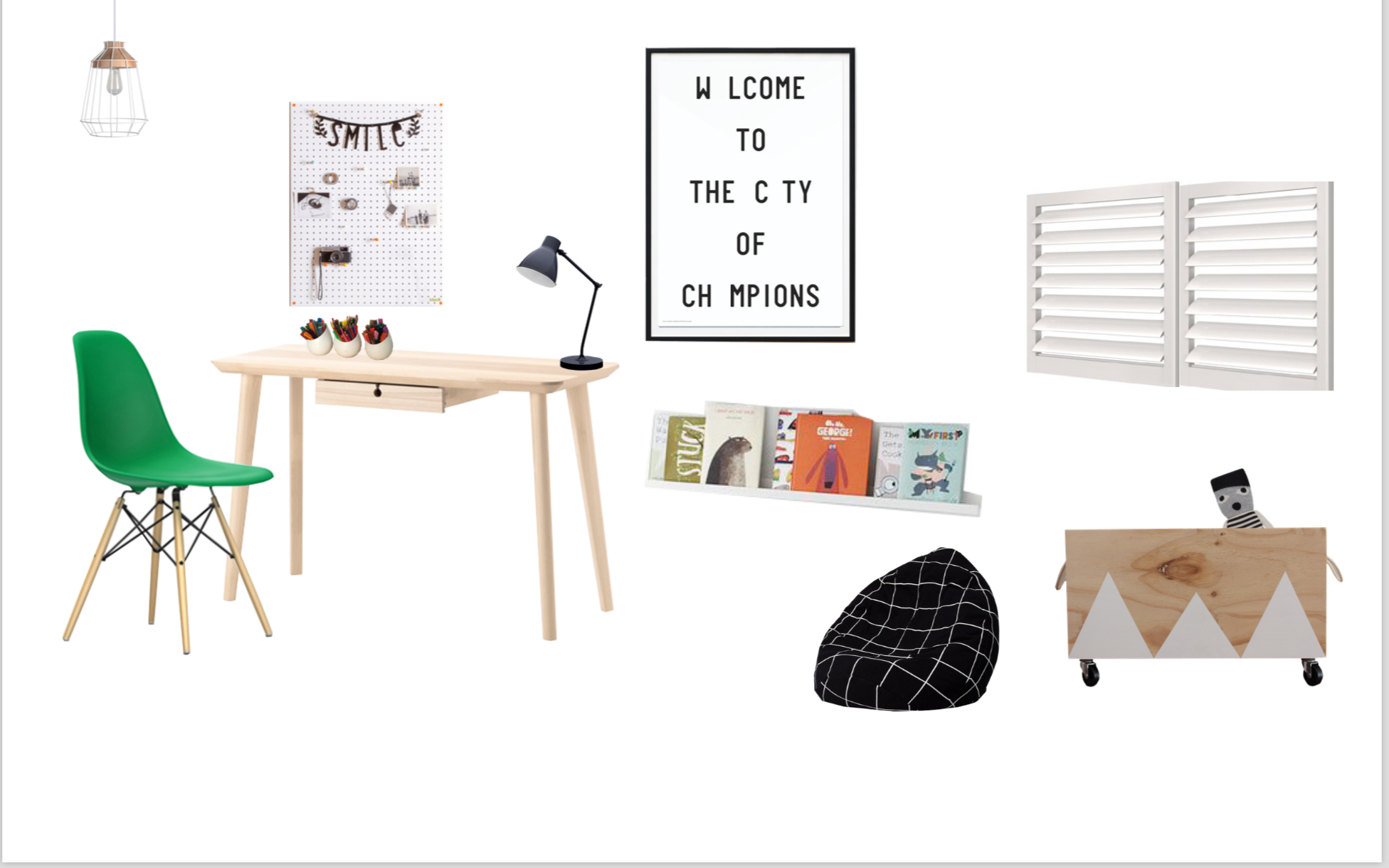
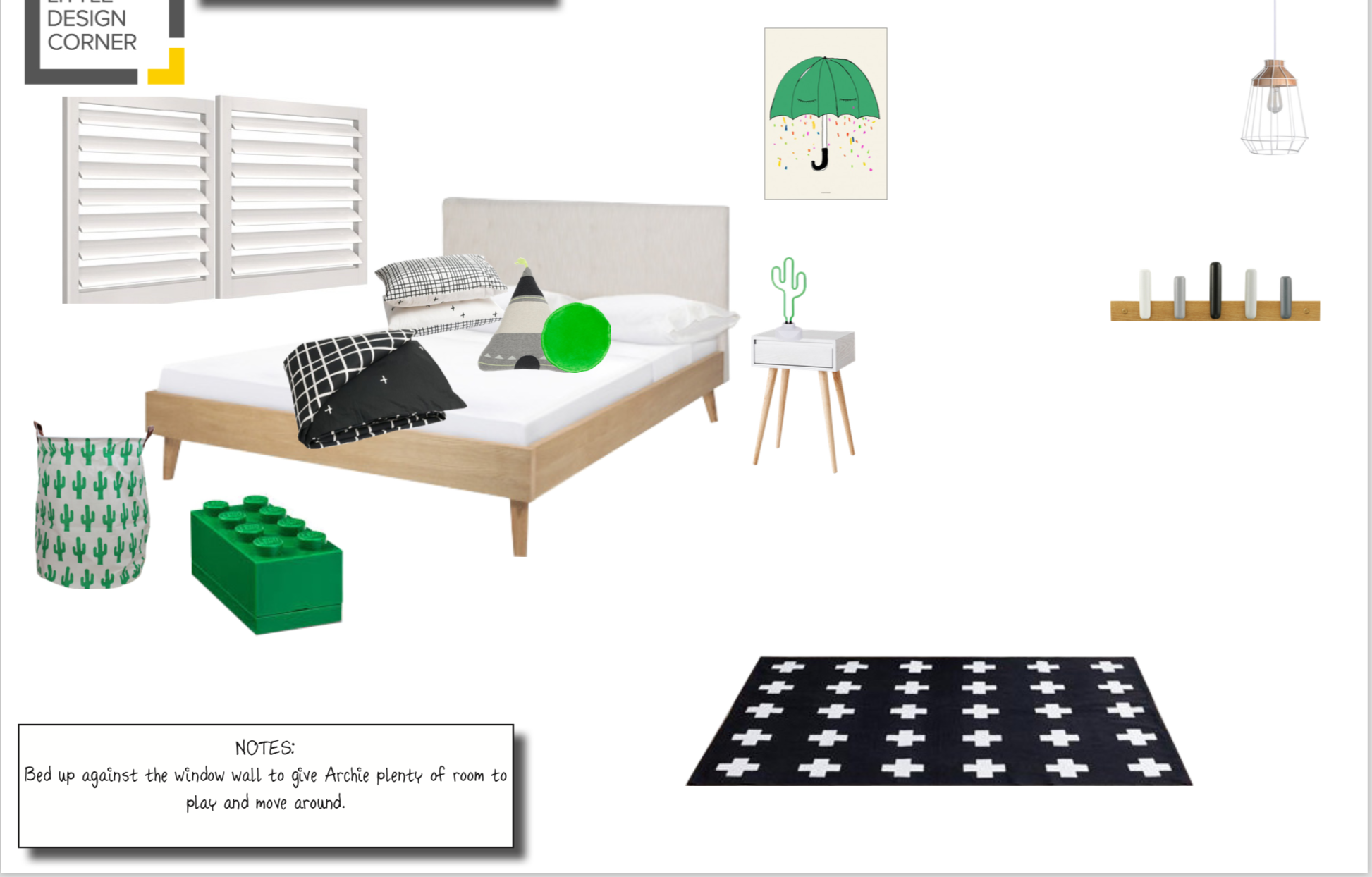
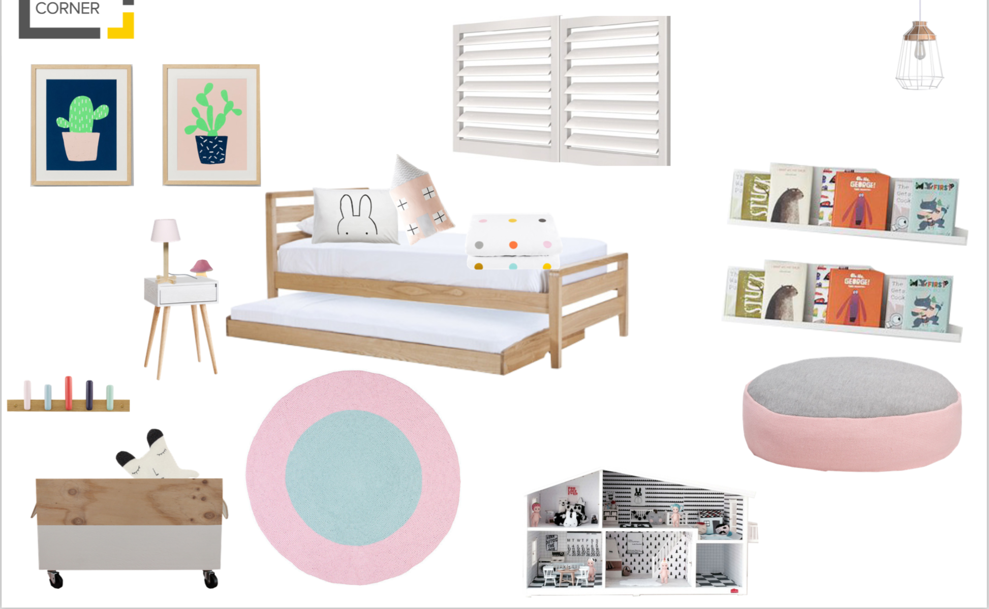
The finished product
And below find images of the home after the painted, flooring and new furniture/accessories have all been installed. Unfortunately I didn't get good before photos to share so you'll have to use your imagination for what it looked like before! Click on each image to see more detail.
The bathroom renovation
Once the house had been styled and my clients had moved in they decided they really couldn't live with the tired old bathroom so we tackled that as part of this project as well. As you'll see from the photos below the bathroom was looking particularly dated. As this is the only bathroom in the home (my clients will eventually do a larger renovation of the home and put a master suite with ensuite upstairs) we needed to make this work for the family of four until such time that the next phase of renovations had been undertaken.
Here's how the bathroom looked before:
The Design Concept for the Bathroom
I prepared a design concept for my clients that largely tried to keep plumbing in existing locations to keep costs down. The concept I prepared included a revised floor plan, plus selections for fixtures, fittings and finishes (tiles etc.). My clients loved the design and this was implemented with only a few minor tweaks. Here's the original concept I presented, including 3D renderings of what their future bathroom would look like!
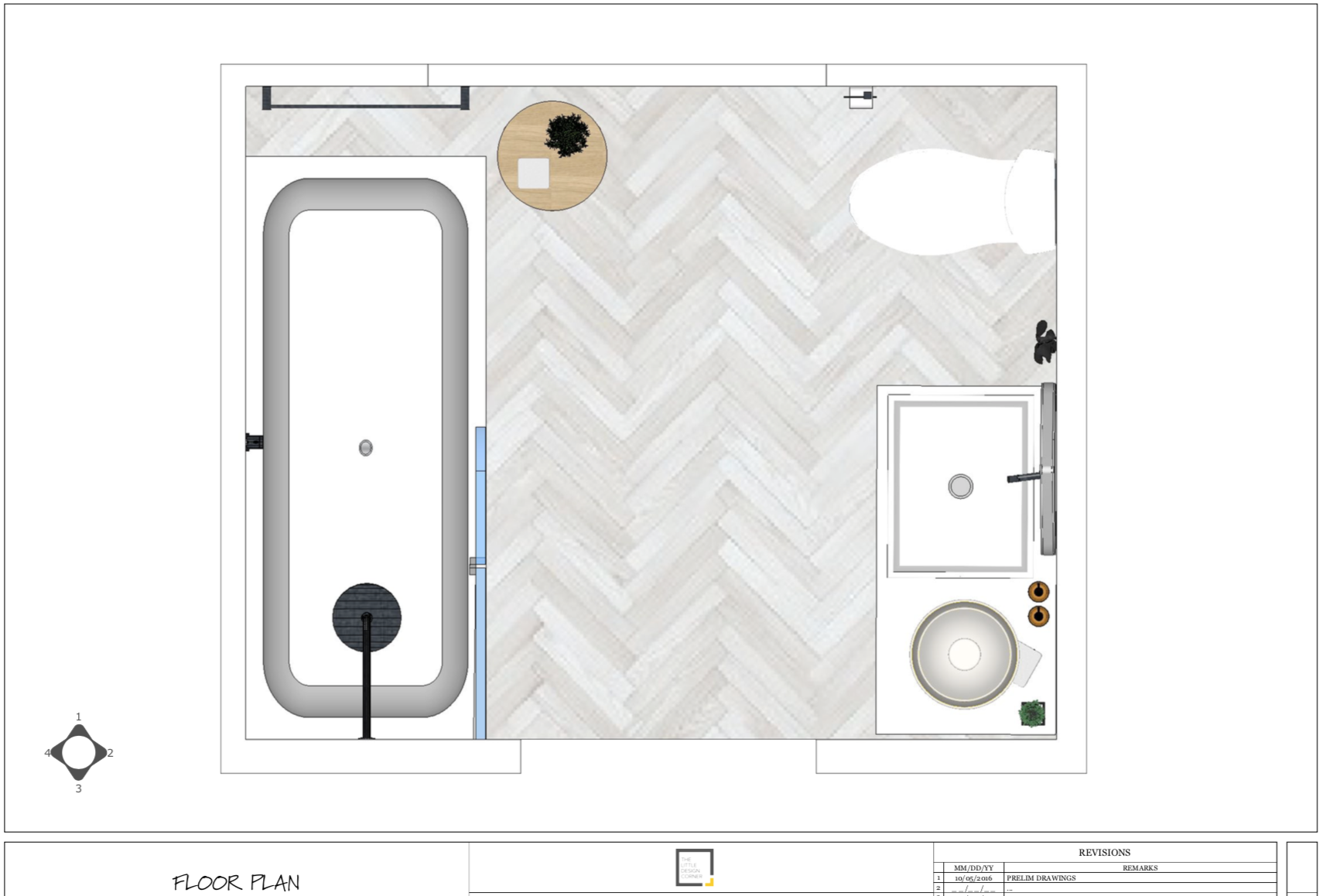
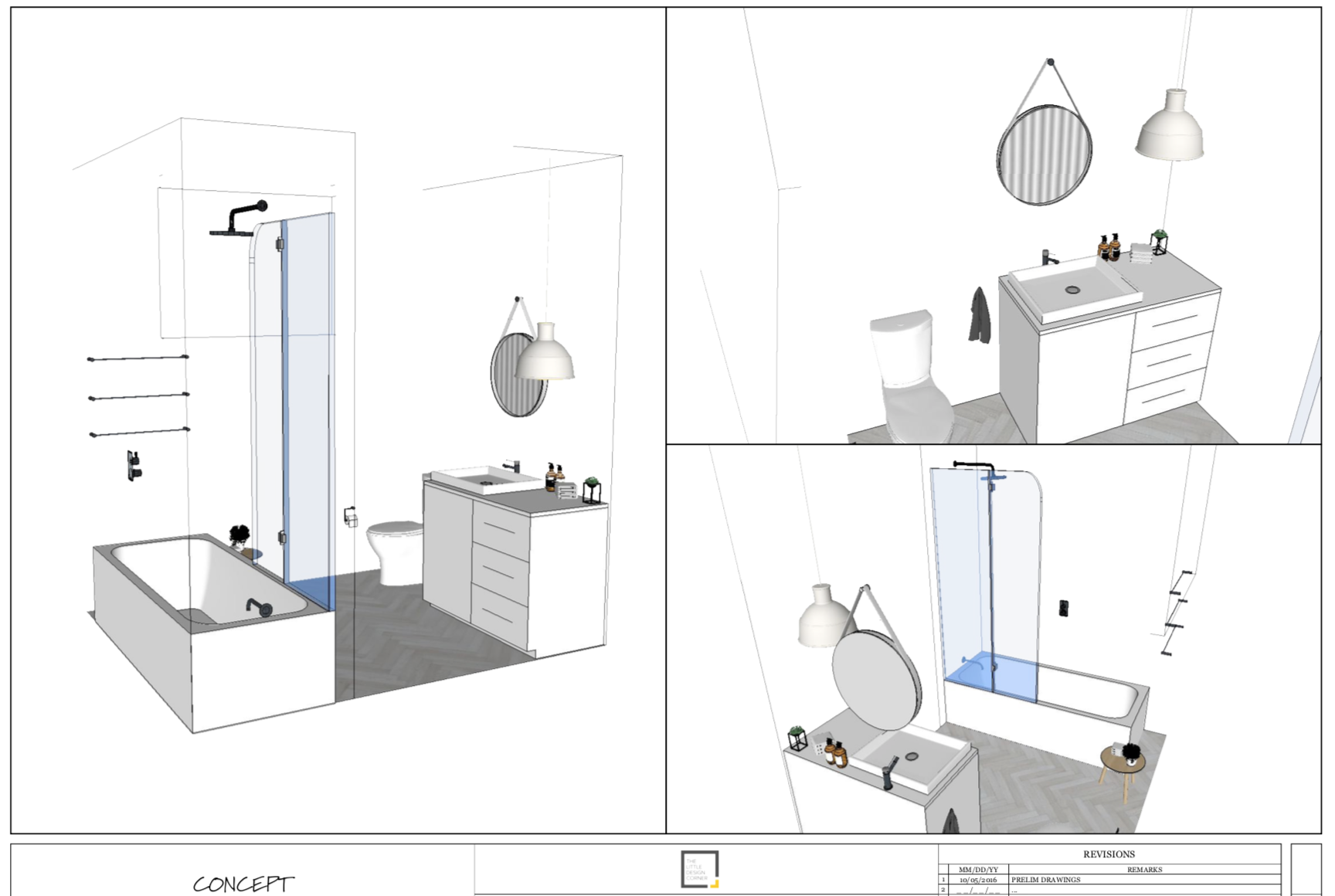
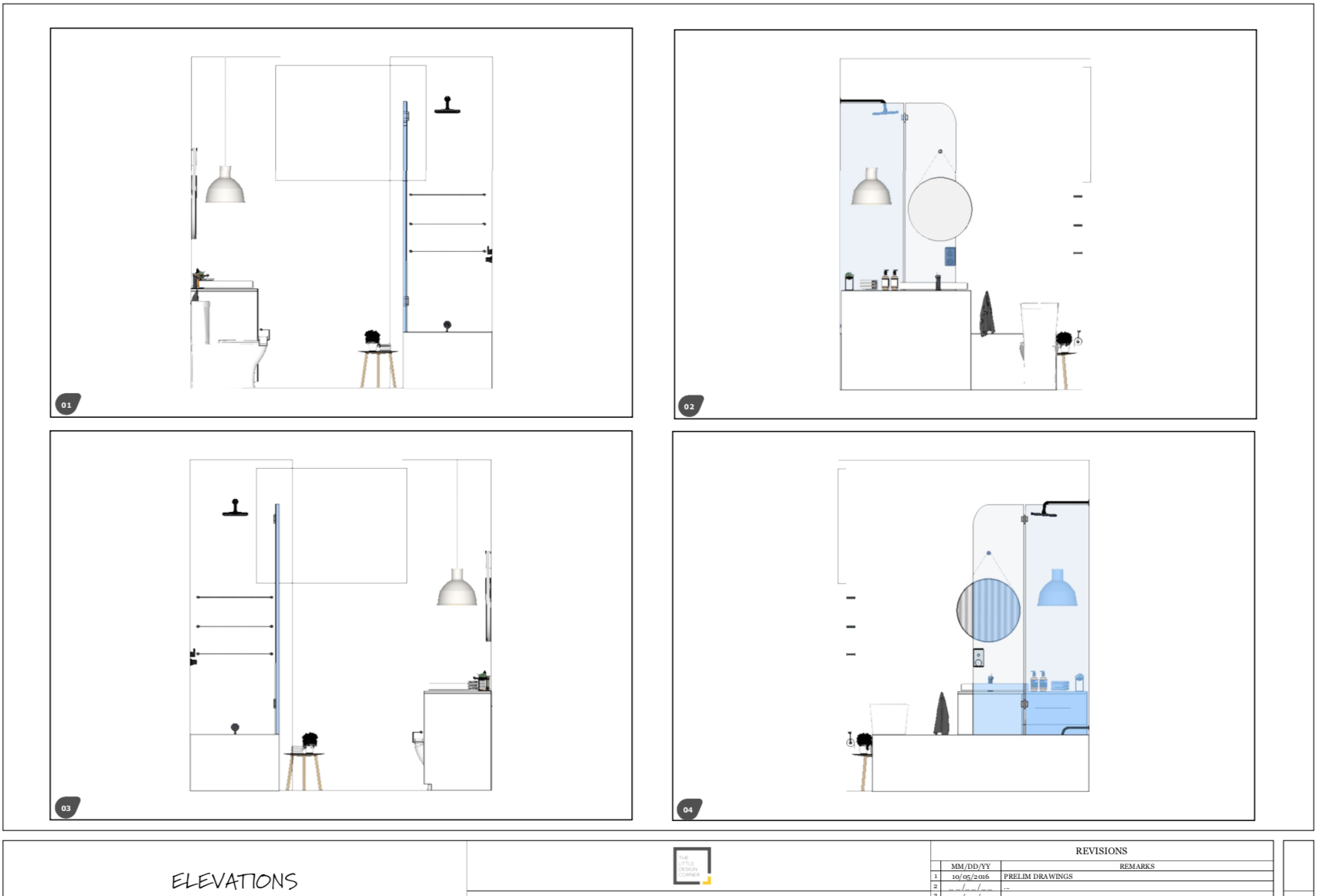
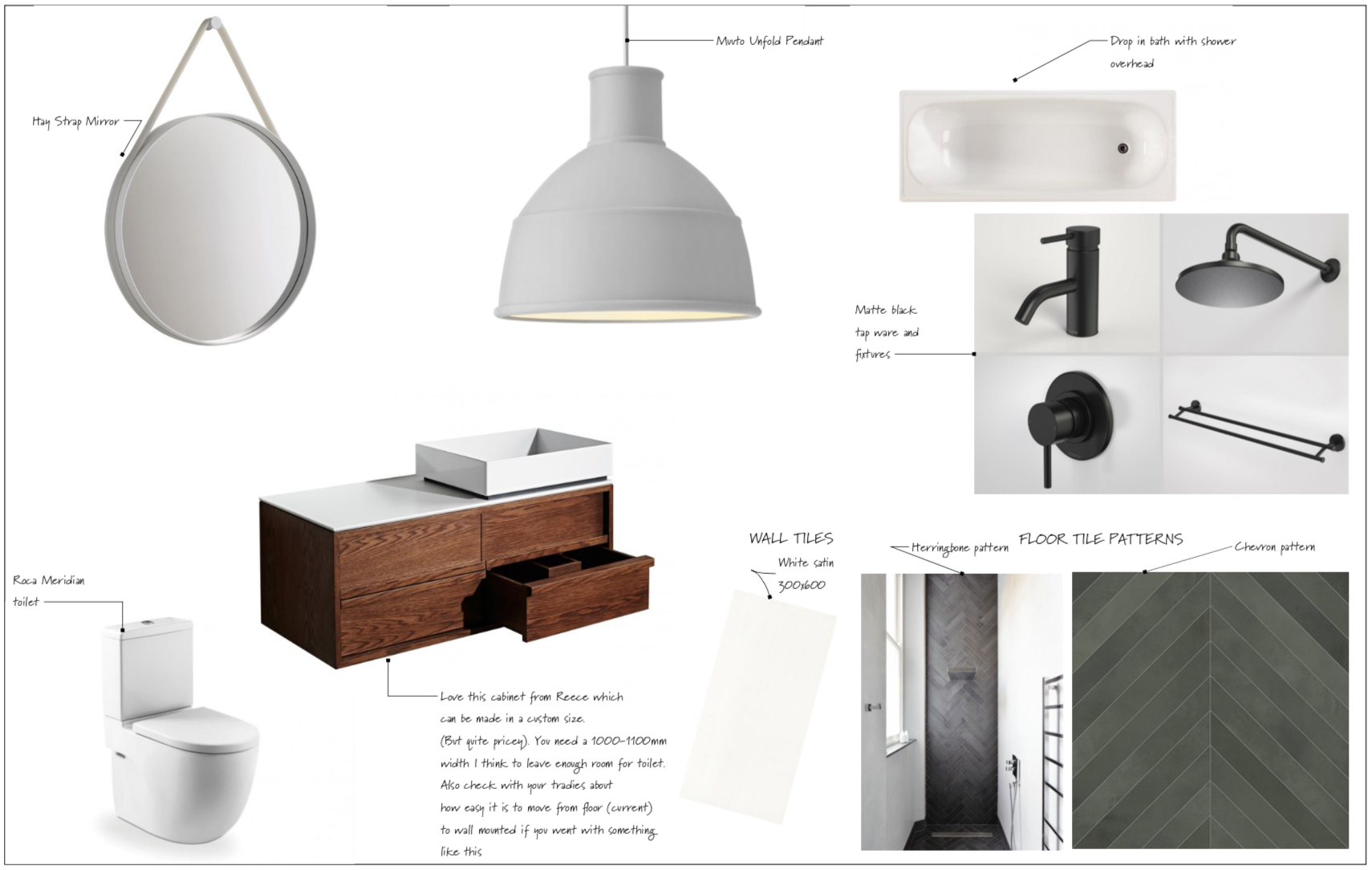
And here is how the bathroom turned out. Click on the images to see larger.
This was a really fun project to work on and a great process given how trustworthy my clients were with the designs I suggested. I hope you've enjoyed looking around inside!
Learn SketchUp with our fun online course for beginners…
If you want improve your work with design clients or you are about to start renovating or remodeling then you will love SketchUp.
With this software you can mock up an entire home in 2D (floor plans, joinery/millwork elevations, lighting and electrical plans and more) and 3D (renderings and perspective drawings) so you can picture exactly what it will look like when it is finished plus prepare your technical drawings for use with your clients, trades and contractors.
Learning SketchUp will save you time, money, mistakes and so much more! It is a well known piece of software in the interior design and architecture industries and will give you a solid technical drawing skill that will immediately upgrade the professionalism of the work you are doing.
I teach an online course for beginners that is focused specifically on using SketchUp for interior design purposes. We have had more than 10,000 students come through the course with so many fantastic projects designed and built!
We have all sorts of students in the course including designers and architects, cabinet makers, home renovators/remodelers, kitchen and bathroom designers, event planners, landscape designers and design enthusiasts.
To find out more about the courses we have on offer click the link below. And reach out if you have any questions I can help with :)
Enjoy the rest of your day.
Clare x












