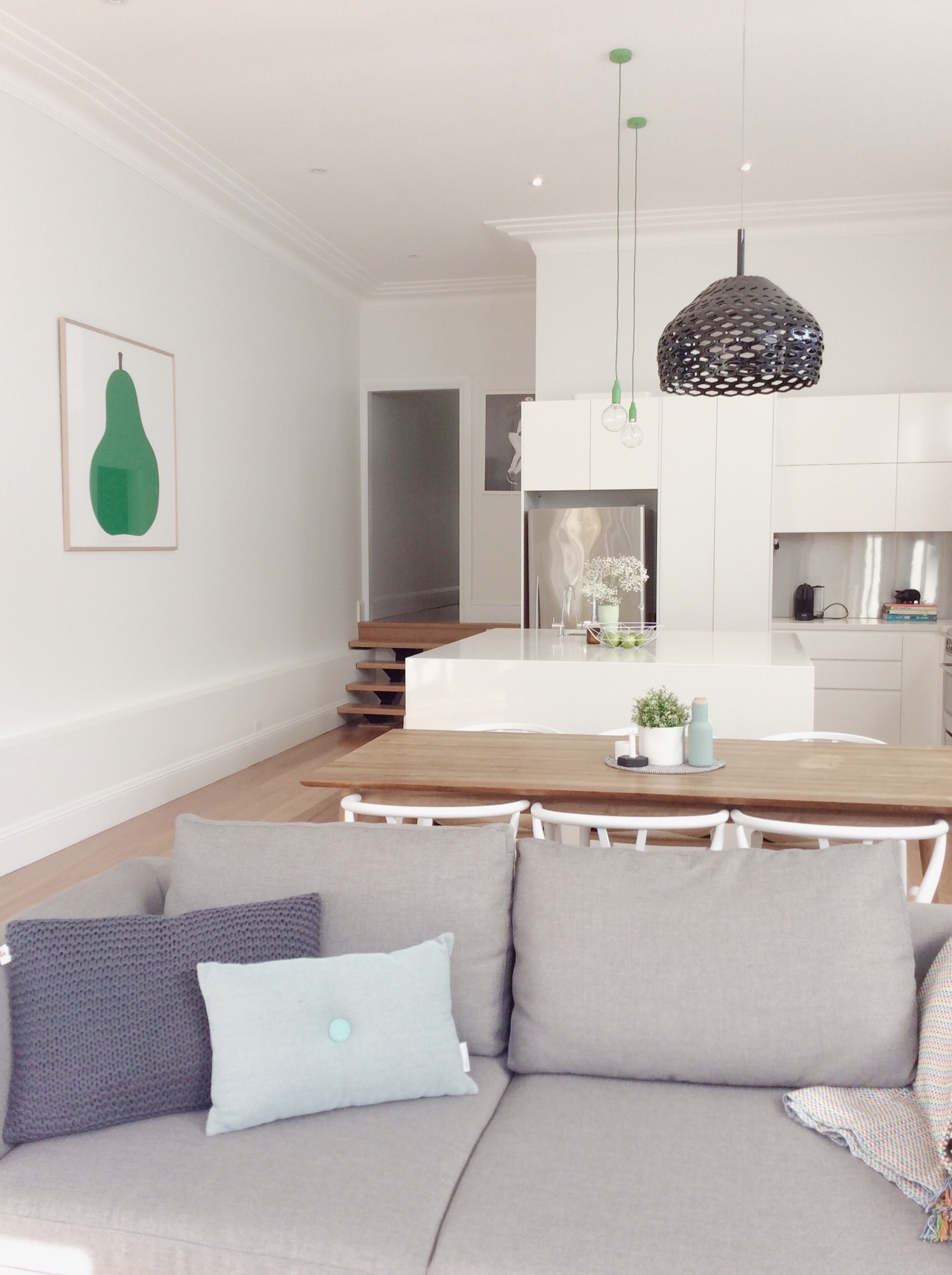Bondi Styling Project Feature
Last month we did a major styling overhaul for a beautiful beachside home in Sydney's Bondi. The home is close to the beach and in the middle of the Bondi life but is also in a tree lined, family friendly street, so needed to appeal to this sort of market. The clients brought The Little Design Corner in to style the home for sale as they were about to move having outgrown the floor plan with their young family of five.
For under $10,000 we restyled every room in the house. We created a relaxed vibe that picked up on fixtures and fittings that were already in the home. On top of this the client's were thrilled as they now have a home full of brand new furniture and accessories that they can take to their new place. They sold the home easily and the owners were thrilled! Home owner Al had this to say:
“We sold last night. I just wanted say thank you for all the help you gave Michelle. The positive feedback on the presentation was overwhelming. The best part about your approach is we now have all these nice things to take to the next place.
Both Michelle and I hope your business thrives and would be more than happy to endorse your services.”
I'm really thrilled with how the project turned out and I'm happy to share some of the images with you below.
I think my favourite piece in this project was the Enzo Mari pear print used in the kitchen. When I first went in to the house there were green bulb pendants already hanging over the kitchen bench and I really wondered to myself how I could make this work. Then one night I had this great idea about making that whole room pop with bits of green, which has worked out SO well.
Overall the project was a great success and my lovely clients will be moving home soon and have already asked me to come and help them style their new home. So keep in touch if you would like to see how the next project turns out!
Please feel free to book a consultation if your home is in need of a styling update. We work with clients all around the world via our e-design service. Prices start at only a few hundred Australian dollars and be booked below.
Would love to hear your comments below - do you think we hit the brief for a costal family home?
Learn SketchUp with our fun online course for beginners…
If you want improve your work with design clients or you are about to start renovating or remodeling then you will love SketchUp.
With this software you can mock up an entire home in 2D (floor plans, joinery/millwork elevations, lighting and electrical plans and more) and 3D (renderings and perspective drawings) so you can picture exactly what it will look like when it is finished plus prepare your technical drawings for use with your clients, trades and contractors.
Learning SketchUp will save you time, money, mistakes and so much more! It is a well known piece of software in the interior design and architecture industries and will give you a solid technical drawing skill that will immediately upgrade the professionalism of the work you are doing.
I teach an online course for beginners that is focused specifically on using SketchUp for interior design purposes. We have had more than 10,000 students come through the course with so many fantastic projects designed and built!
We have all sorts of students in the course including designers and architects, cabinet makers, home renovators/remodelers, kitchen and bathroom designers, event planners, landscape designers and design enthusiasts.
To find out more about the courses we have on offer click the link below. And reach out if you have any questions I can help with :)



















